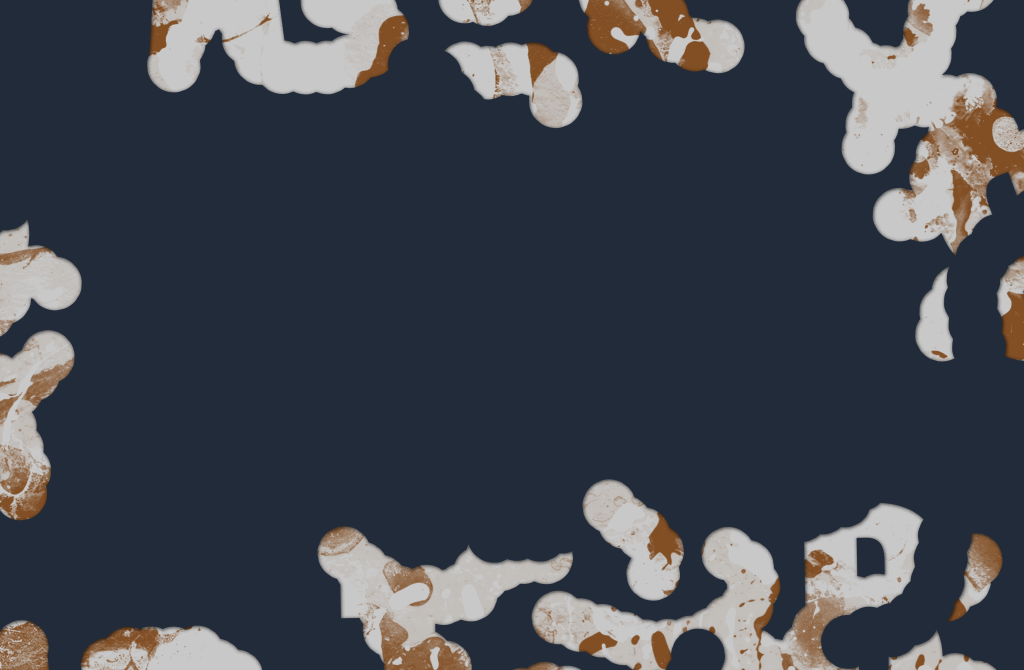Vision Competition
CIRCULAR BLOCK:
Reinventing the Mikrorayon
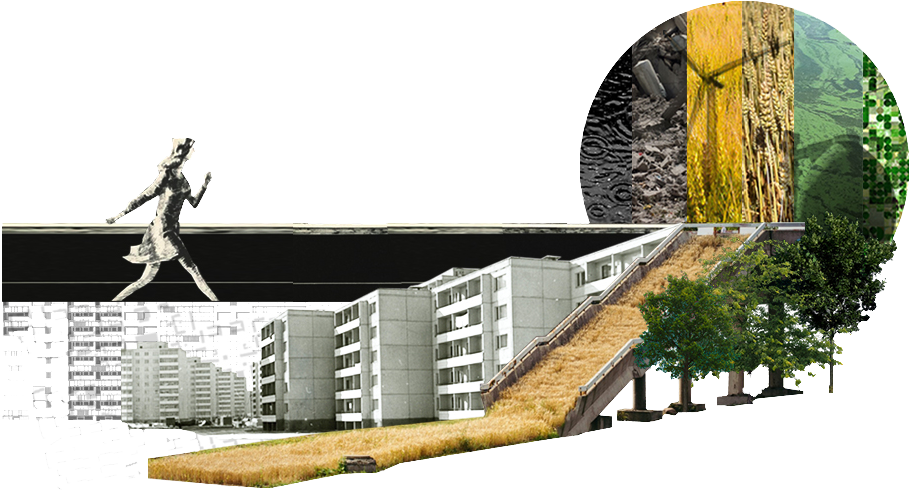
When you think of where your waste goes, your world starts to shrink. (Timothy Morton, 2007)
The CIRCULAR BLOCK competition explores architecture’s expressive capacity to convert waste to energy or matter via circular operations from the micro to the macro scale.
Through the design of an urban unit that operates as a circular system in its resources and economy protocols—as well as in the cycling of its materials,—the aim of CIRCULAR BLOCK is to define new productive and socially cohesive urban models that question the traditional linear and discrete consumption and production systems in cities.
In Estonia, buildings are responsible for around half of the nation’s energy consumption and about a quarter of the country’s carbon footprint. With similar numbers in the built environment in different geographic regions, architecture’s response to provide for alternative design, construction and operational models is critical. How can microbial fuel units, anaerobic digesters, bacteria tanks, green cultivations, algae units and other building elements be retrofitted to existing housing units and the building block as a whole, so as not only function as engineering infrastructure, but also as inhabitable space? What are the aesthetic questions of infrastructure and how can such questions be instrumentalized to foster a creative design process?
In the competition, participants are asked to reinvent the block and its buildings as mediators of environmental flows, as well as material and activity flows. How can an urban unit convert matter to energy and provide simultaneously a vital space for the community? From the micro scale—investigating material conversions—to the macro scale—analyzing the dynamics of urban exchange and environmental flows,—participants are encouraged to develop strategies and models for recirculating matter and energy based on principles of distribution and localization.
Operating at three distinct scales, the CIRCULAR BLOCK Vision Competition invites participants to consider Tallinn’s Lasnamäe as a territory to investigate design strategies that allow urban blocks to use their surface to produce food for its inhabitants, generate required energy partially off the grid, use waste for generating energy or products, increase urban density using demolition waste, or implement blockchain technology for locally managing energy or material resources, among other possibilities.
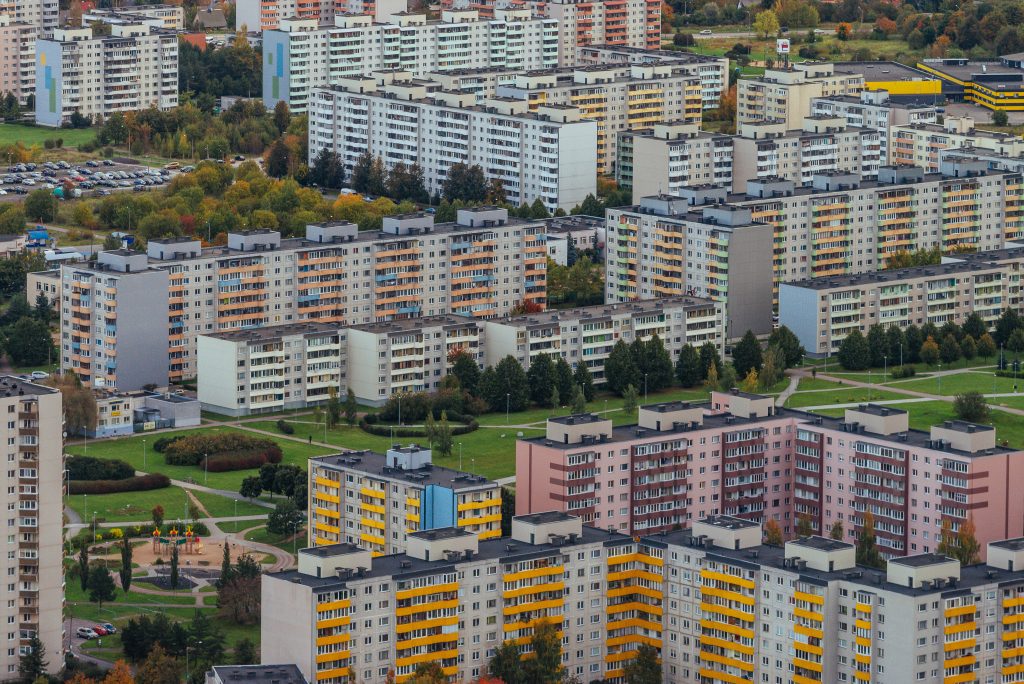
Lasnamäe, Tõnu Tunnel
Download the Competition Materials and Full Brief
The CIRCULAR BLOCK Vision Competition is organized by the curatorial team of the upcoming Tallinn Architecture Biennale (TAB) “Edible, Or, The Architecture of Metabolism” opening in September 2022. TAB 2022 is curated by Lydia Kallipoliti and Areti Markopoulou in collaboration with local co-curator Ivan Sergeyev and Assistant Curator Sonia Sobrino Ralston.
WINNERS
FIRST PLACE
“Dynamic Equilibrium City”
Masaya Ichikawa, Hiroki Kanto, Haru Owaki, Yuuichirou Tajima, Hiroki Shigemura , Tatsunori Maeda, Youto Suzuki, Yuusuke Kobayashi, Junya Yoshimura, Takumi Akahori
Living organisms break down their own cells while repeatedly produce new ones in order to maintain their bodies (i.e. state of dynamic equilibrium). On a global scale as well, ecosystems have been created as a mechanism to take in energy and materials and permanently maintain their existence.
Scrap-and-build, a method of renewing cities and buildings, looks like the decomposition and generation of cells from a macroscopic perspective, but differs greatly from the circulation system of living organisms. Buildings and cities cannot form a circulation network like living organisms because of the mass consumption and disposal of resources used for a single building.In order to realize a sustainable city, we therefore propose a urban system that can be circulated with local resources by combining three scales of circulation: Suburban Forest of Tallin, LAANA , and Urban building resources. The construction for the entirely of LAANA occurs gradually over 40 hears in accordance with the growth, decomposition, and regrowth of the forest, while materials from Tallin are incorporated into the process.
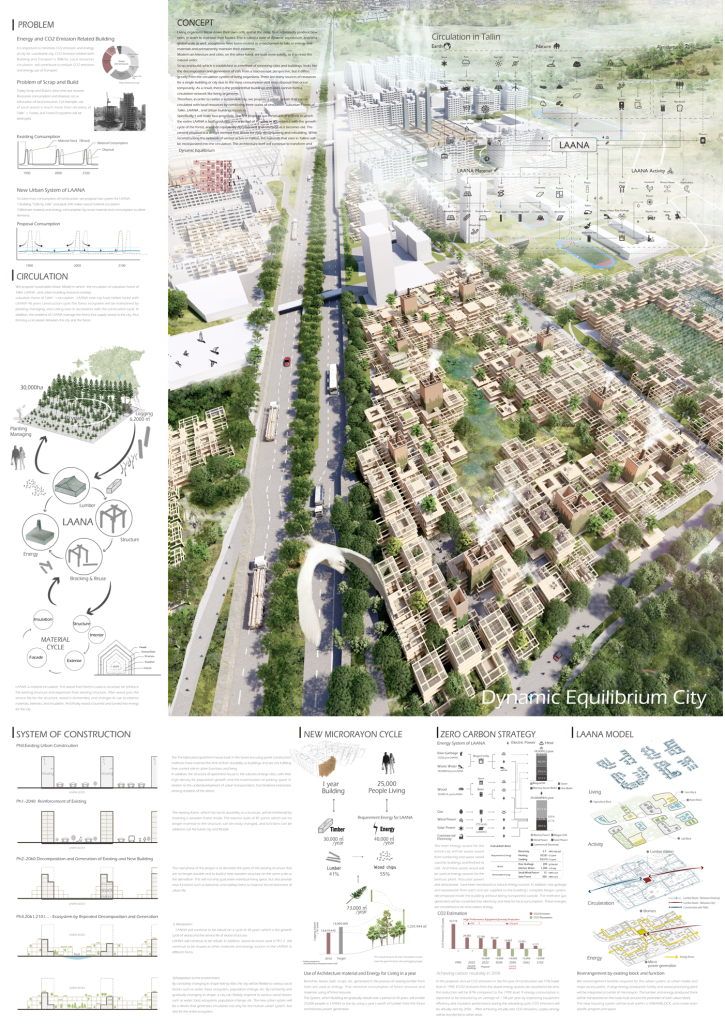
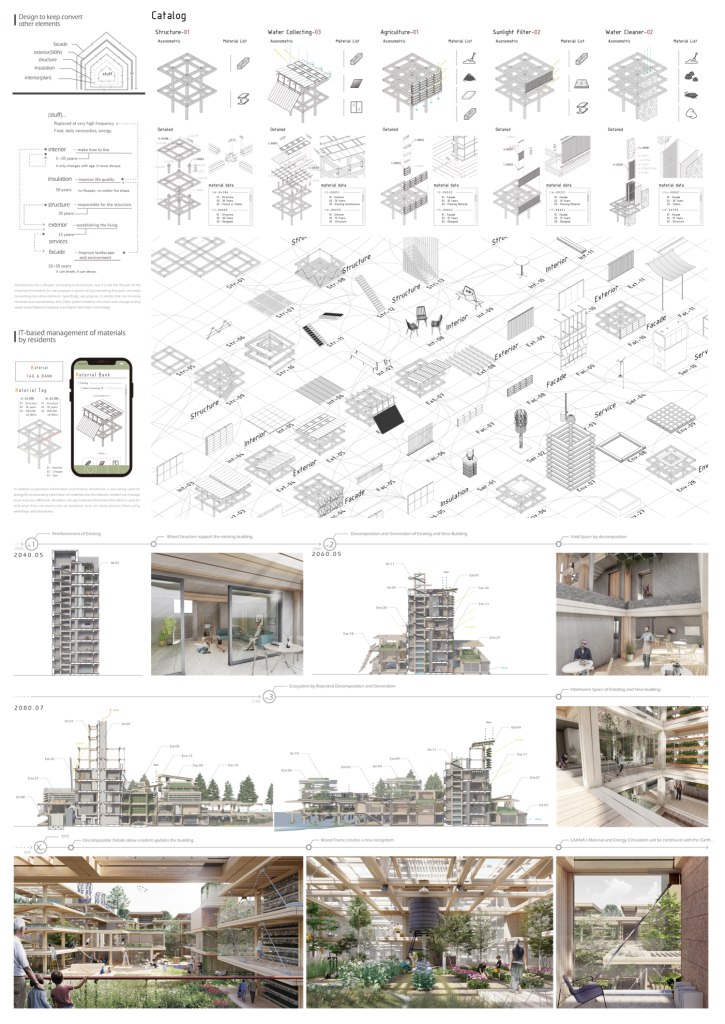
SECOND PLACE
“SUPER NEIGHBOR”
Ann Kristiin Entson, Keiti Lige, Helena Rummo, Elina Liiva, Sten Vendik
“You have 20 new likes!”
“You have 3 new followers!”
“You have unlocked a new level!”
These kinds of messages are part of our everyday life, feeding us with feelings of comfort, security, and importance—but also addiction SUPER NEIGHBOUR harnesses this addiction towards creating more sustainable lifestyles. Instead of convincing, it rather distracts and entertains while fulfilling the goal of forming an efficient and green urban block in its shadows.
Players: A game starts with individual players who can form a community. Anyone living in Lasnamäe is eligible.
Goal: Earn a score balance on your personal chart. Neighbors with best scores can form a community and thereby improve their area on a bigger scale. The greatest scores are earned by establishing high efficiency urban life.
Setup: Every player begins with an apartment, a parking lot, and roof space in Lasnamägi.
Rules: Players gain points and create more efficient environments by making green decisions with their elements. Elements could be either exchanged among players or be rewarded from the local government.
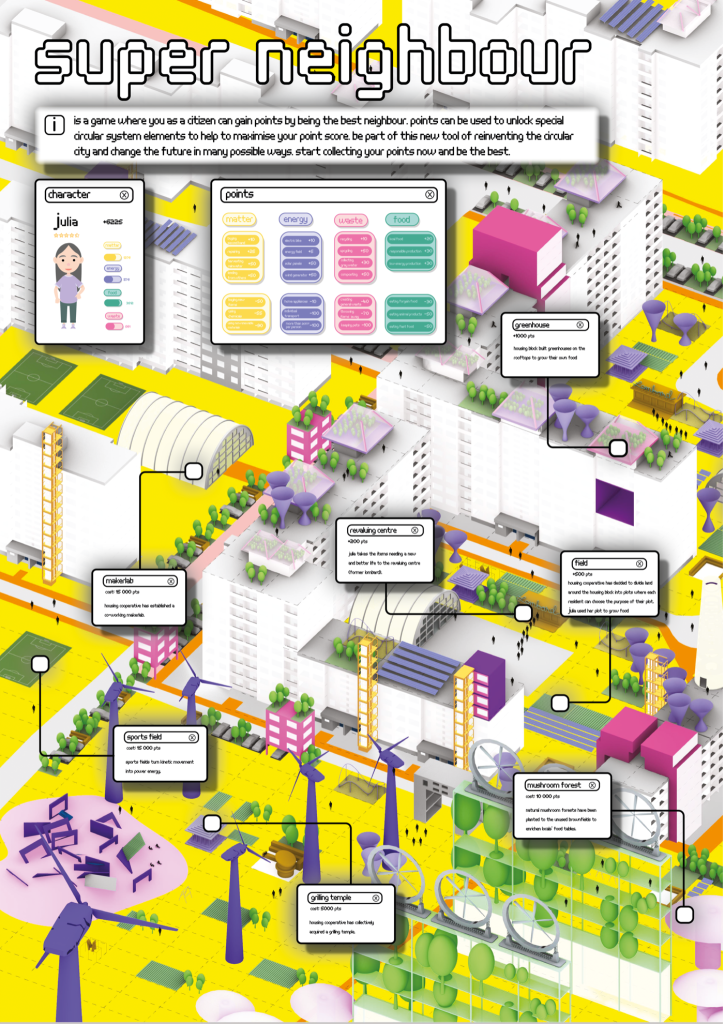
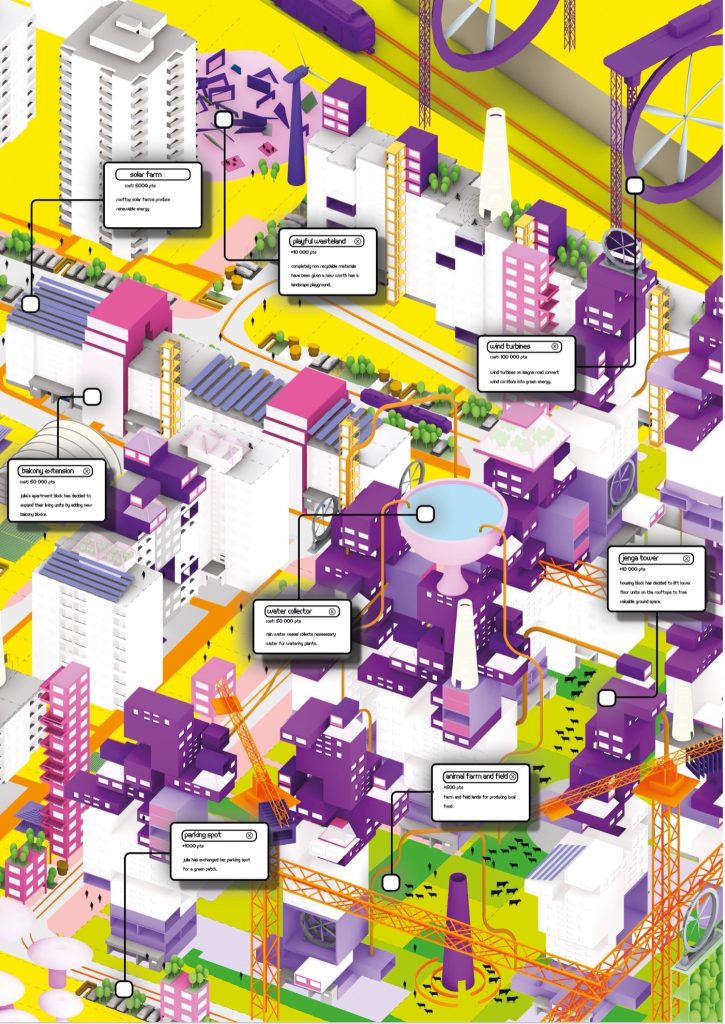
THIRD PLACE
“Bio-Edible Tallinn 2030”
Roberta Carrara, Duilio Laquidara, Dario Annolino
In Lasnamäe, infrastructures become ecological corridors where bees and mushrooms continuously exchange information along the streets, and entire edible neighborhoods bring to mind the aesthetics of lost Eden, while contributing to soil permeability and healthy air.
Vertical farms and gardens are placed on building facades as containers for goods, creative design, and exchange of know-how, culture, and innovation. On the ground floor there is the market. Waste products become raw material for new products through innovative processes. Biogas digestors ducts move organic waste up to the last floor for energy cogeneration and storage, after being treated in tanks with fungi placed underground.
An economic process is activated at the building and neighborhood scale and in primary, secondary, and tertiary sectors. From this minor economic network, the largest sector develops up to the district pole of research and innovation, that becomes the urban gate to the mikrorayon. Everything is connected by infrastructures, that are the channels of ecology, energy, food, biogas, and economy.
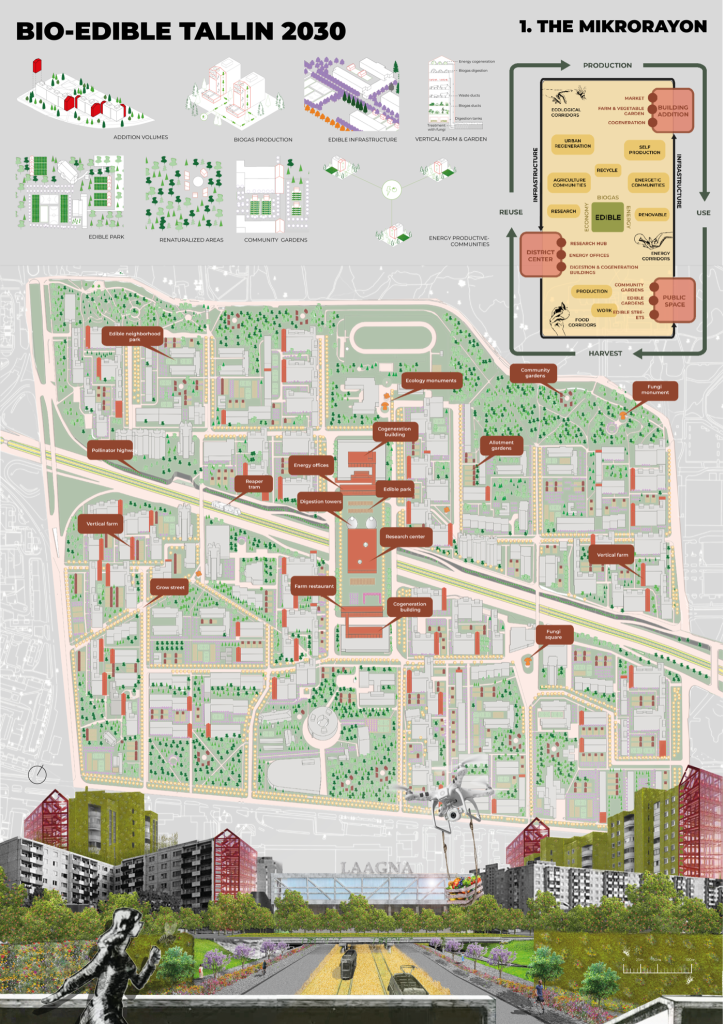
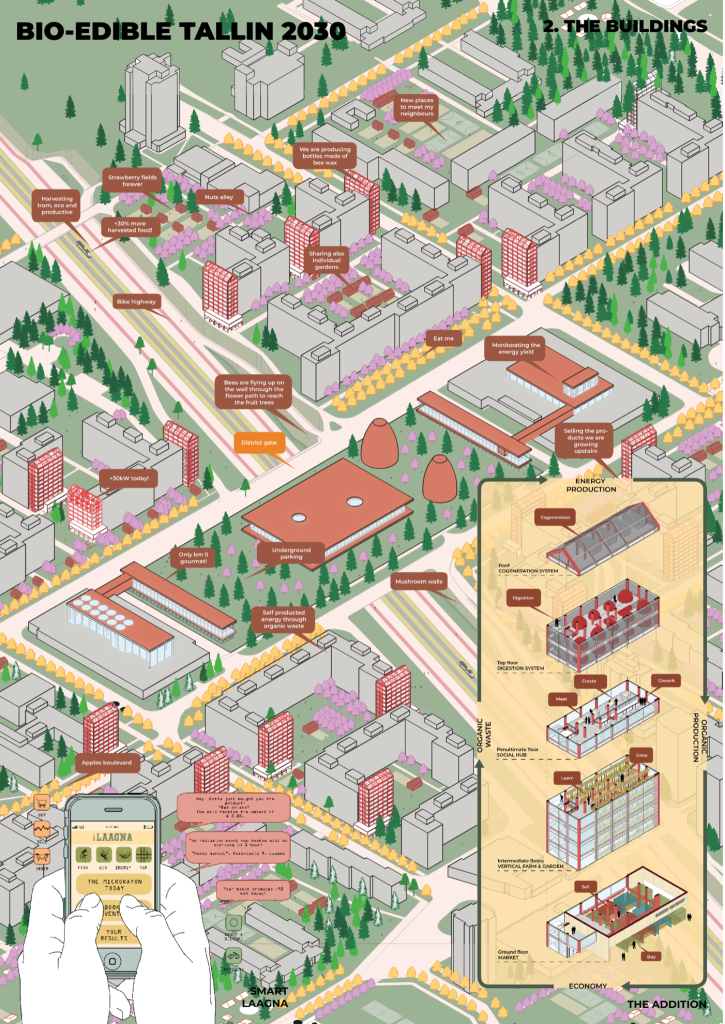
HONORABLE MENTION
“Choreography of Porosities”
Marcel Tröger, Studio Erde and Magnus Hehlke
Lasnamäe sits on a treasure: its hidden karst aquifers. They were generated over the last millions of years in a dynamic interplay between water, limestones, and organisms, resulting in a wild swampland with monasteries and manors up until the 18th century. The mass-housing constructed there is an almost alien like structure on this dynamic and wet ground. We want to challenge that notion and interweave those spheres towards a fluid future.
Lasnamäe is approached as an entangled territory in between time scales and spatial and metabolic relationships. The monofunctional urban structure is reinterpreted by the karst logic, unfolding a choreography of porosities between the ground, landscape, and existing built structures. Laagna, as a porous Mikrorayon, is transformed into a laboratory for living within material flows: a web of karst-creeks revives the former main streets into ecological pulses and nutrient catchers collect the flows of the interwoven karst courts, The Lasnamäe Canal and cable car system transforms the highway into an ecological spine towards the Old City, and interactive and sensing infrastructures produce hybrid systems with local food and energy production chains.
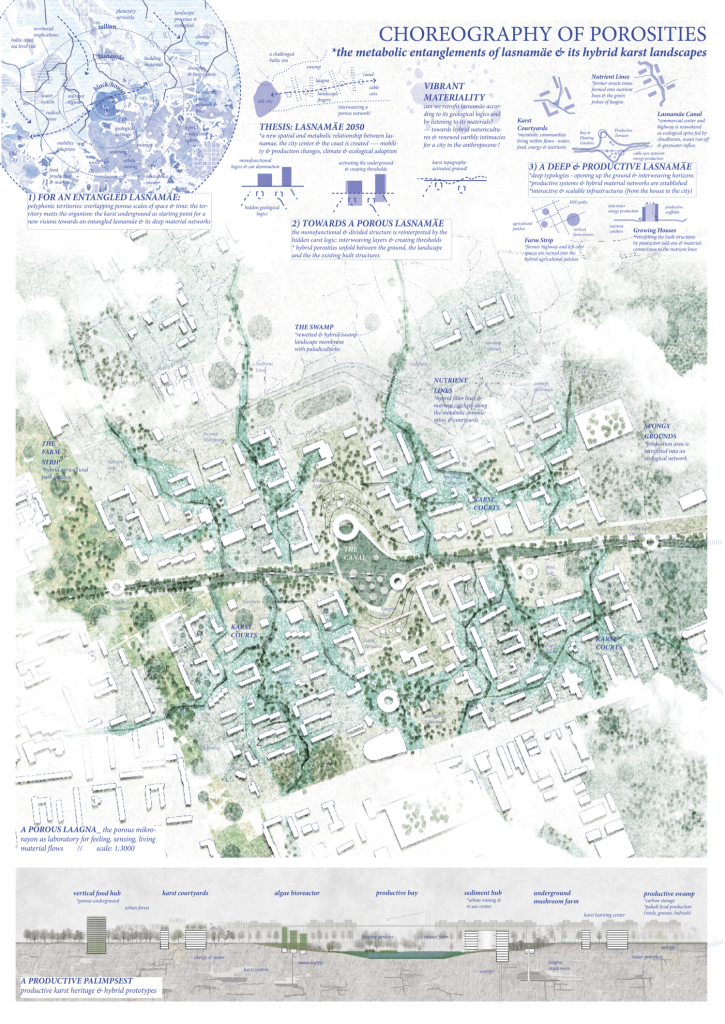
HONORABLE MENTION
“Food Bridge”
Michael Kan (leader), Jade Wu, Tanya Lee, Kelly Tanim
Despite the rapid development of Tallinn in the recent decades, the Soviet planned district of Lasnamäe remains as one of the most deprived areas of Tallinn. Among many underlying social issues including high unemployment rate and food affordability, our primary focus was to tackle the segregation between residents of Lasnamäe caused by the difference in language. With the cultural segregation formed by the language barrier, we want to tackle this problem by designing a community farm that encourages communication and interactions between native Estonians and Russian-speaking residents, which accounts for 60% of the district. This allows for the interconnection between residents through the language of food.
Our design uses a simple, low cost, and sustainable timber modular structure sourced locally. A community farm will capture the concept of a circular economy where residents will grow, process, and trade crops, thereby promoting an interactive and inclusive environment. Trade in market stalls creates job opportunities, attracts people from other districts and cities, and improves the economy. The self-sufficient design from growing to composting food also reduces the carbon footprint resulting from food transportation and waste.
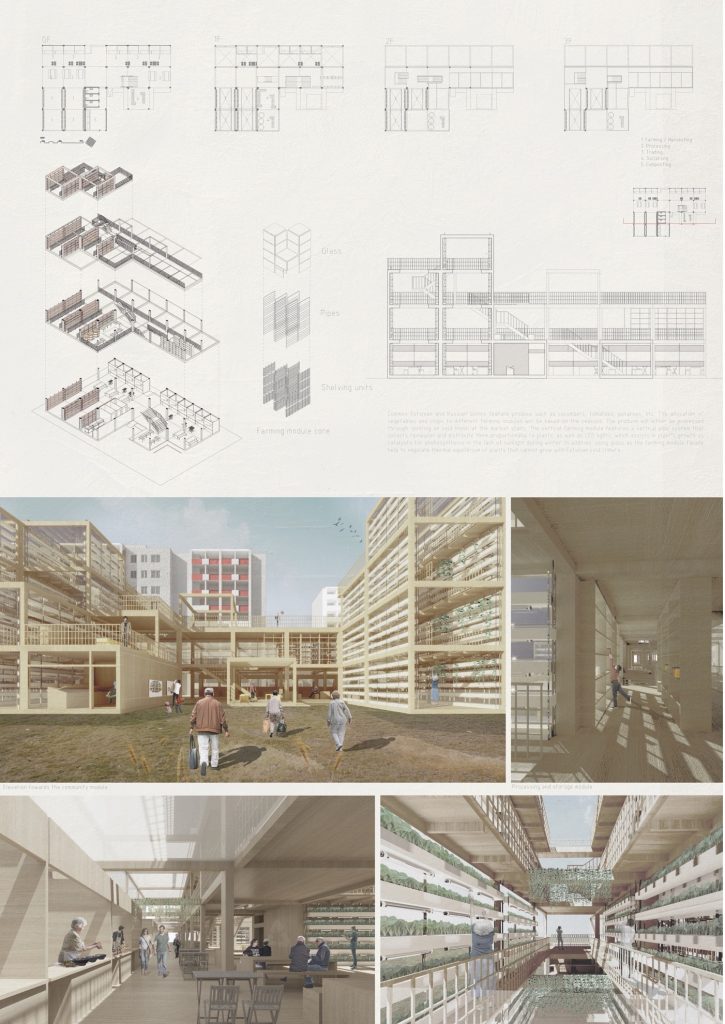
HONORABLE MENTION
“Generative Productive Module”
Muhammad Iqbal Tawakal
For decades, mass development of housing blocks focused only on function and density, bringing an influx of people into new suburbs. This high-density development creates neglected, urban voids filled with concrete pavement and parking lots, limits
social co-presence and increases the possibility of crime.
This proposal transforms the urban void into productive spaces that generate community resilience and a circular economy. It consists of generative, parametric modules used for environmental equilibrium purposes, producing crops for community food resilience, generating sustainable energy, and fostering community well-being. The system can be replicable into the city’s other mikrorayon. Module configuration and dimensions are determined by solar radiation, the ages and types of residents, and the physical layout of the block. Hence, the configuration of the module in each void block will be variant and create inter-relation of circular exchange of resources and production between mikrorayons.
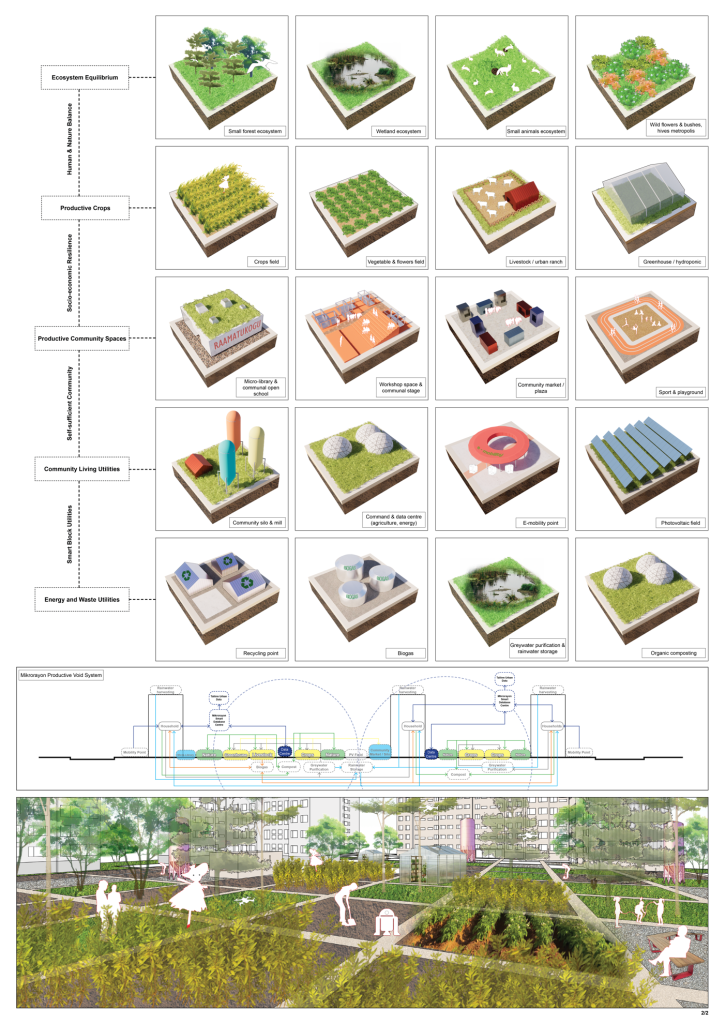
HONORABLE MENTION
“The Unfinished City: Building Block”
Morris+Company, Mae, Haptic, Gort Scott, Coffey Architects, Turner Works
Our proposal considers the four topics of Food, Energy, Waste, Matter as part of a wider vision for a circular district, driven by empowered residents through adaptable structures of highly participatory governance and decision-making. We imagine a digitally-enabled ‘People’s Parliament’, with strong social connections fostered in the physical pursuit of growing, sharing, and reusing in a productive hydraulic landscape and shared spaces made from repurposed materials and redundant building components.
Engagement with decision making on all scales, opportunities for training and career-making in critical high-skilled sectors, and the shared experience of quickly manifested results, galvanize the community around common circular principles. Over time, existing residential buildings are ‘unwound’ to expose its structural frame for new envelope construction, in a process supported by the district and led by residents in organisational groups as small as a single core. The new layers allow the buildings to negotiate improved connections to the ground and every home gains external space for growing and socialising. Additional internal space allows greater flexibility and for apartments to be exchanged or combined to generate a rich mix of household types.
The architectural proposition, topped with growing spaces and tanks for the storage of water, celebrates the infrastructure of circularity and adopts the verticality of the ‘core scale’. The resulting impression is one of multiple buildings, intentionally reminiscent of the earlier architectures of Tallinn.
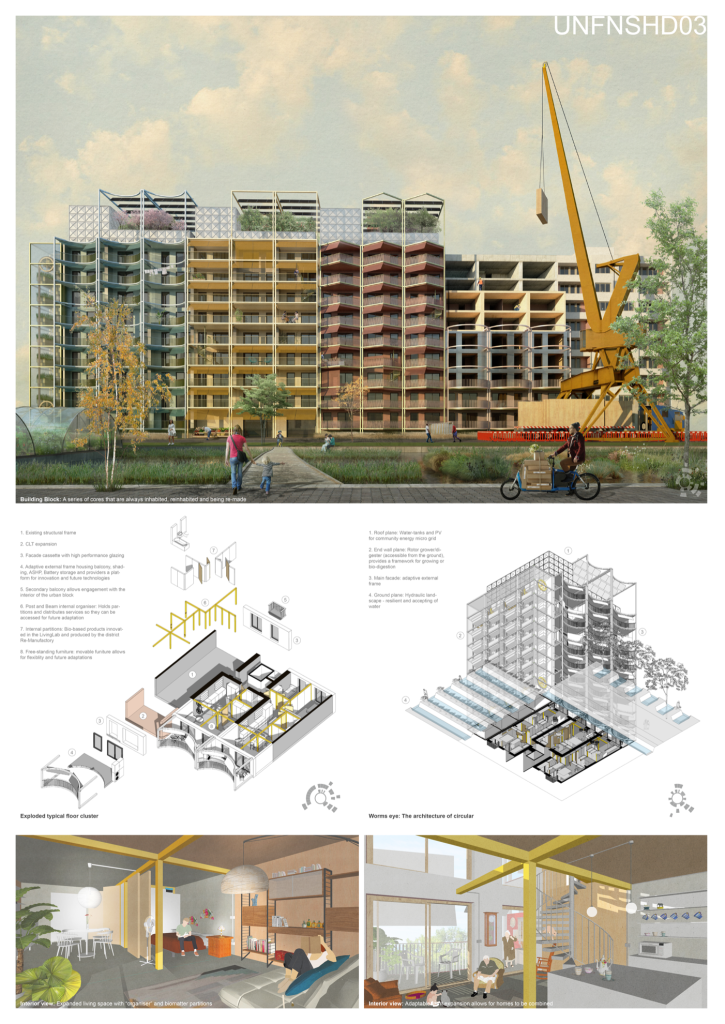
HONORABLE MENTION
“Life with Circular”
mabu
Our proposal transforms a preexisting, inorganic housing complex into an organically connected community. A common farm is made by reducing the existing RC structure and supplementing it with wood, a recyclable building material. The farm’s main activities are agriculture, forestry, and animal husbandry in an extension system that can be replicated in the other mikrorayon
One of the goals of the RC reduction is to secure sunlight in the upper part of the building and space for community spaces, public facilities, and a common farm in the lower part. Appropriate building reductions and wood additions allow for proper ventilation and water flow to the building, making the architecture part of the environment. People are designed to travel in small electric cars or bicycles within urban blocks using a system of mobility hubs managed through apps.
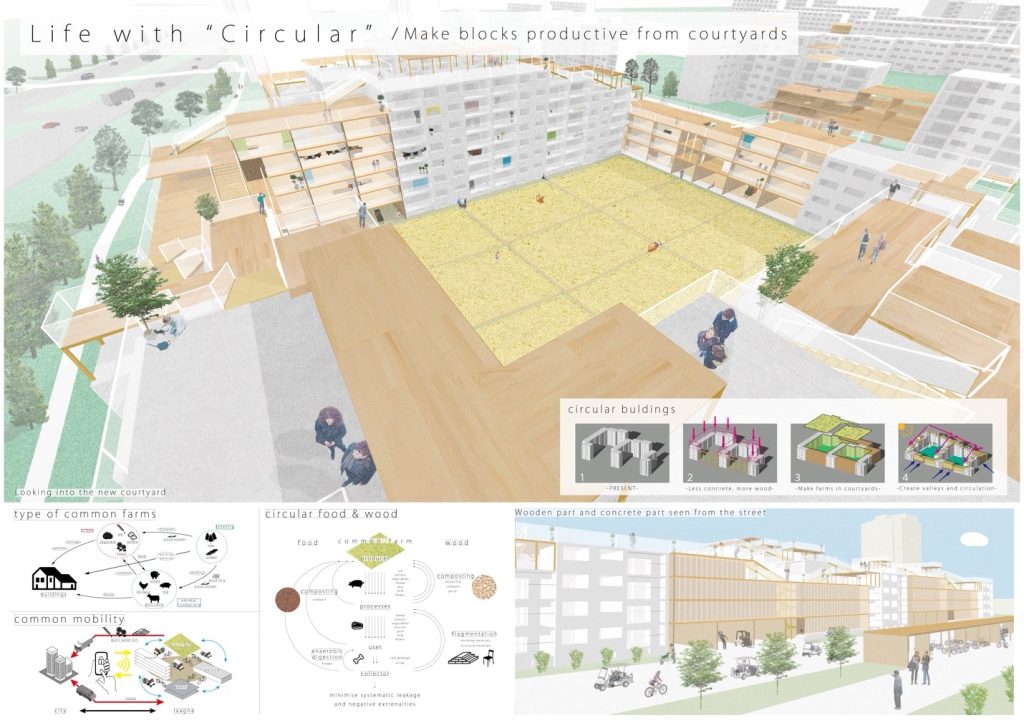

HONORABLE MENTION
“Common Language”
Jie Zhang from Shanghai, China, Chen Yang, Zi Ye
“Common Language” is a plan of re-programming a microrayon of Lasnamäe and re-organizing its urban fabric. Introducing an educational network, this plan aims to build a livable and resilient multi-ethnic community.
Data shows that reasons for Lasnamäe’s decline are multiple: spatially, the immense scale of Soviet planning and lack of necessary public amenities have resulted in regional desolation; socially, the problematic shortage of education and employment opportunity has significantly limited local development, while the linguistic differences exacerbate ethnic and social segregation.
In divisive Lasnamäe, we see educational space as a possible “common language” that can draw Estonian and Russian groups into more overlapping circles, and propose an
infrastructure called “educational-social network” in the Laagna microrayon. Based on three urban renewal colleges, the “network” connects scattered residential districts and provides convenient, non-motorized transport system. Meanwhile, the “network” also extends to residential buildings, absorbing and transforming their second floors into public education spaces.
With the future tram line, this “network” would bring new programs and resources, providing professional education including architectural renovation, urban renewal, community development, and sustainable architecture, etc. Another public education platform for local groups provides various welfare education programs like language, vocational, and interest education.
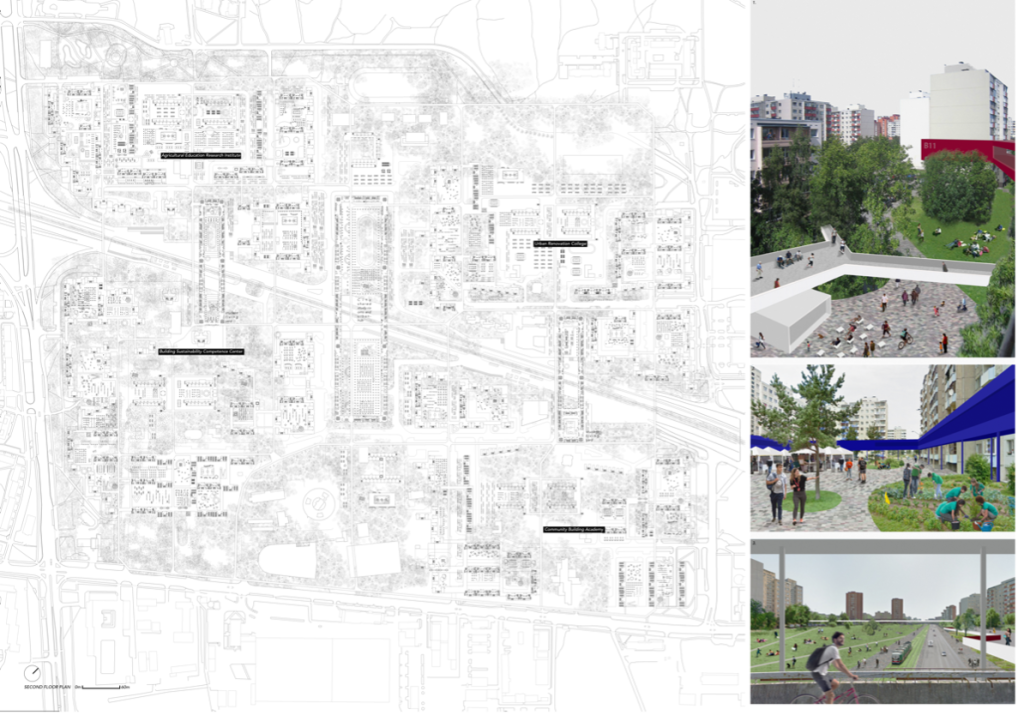

HONORABLE MENTION
“Next Door”
Michał Spólnik
The mikrorayon is deeply embedded within the cultural and urban fabric both in Estonia and the entire post-Soviet region and was once a pretty vibrant ecosystem. NEXT DOOR suggests a vision of blocks understood as a set of vibrant elements that morph dynamically day after day, season after season. Prefabs of the facade system, indoor rooms, and simple wooden frames would serve novel, hybrid forms of co-sharing the space.
With an ability to extend private rooms onto the “outside,” interior spaces gain an ability to be joined into common social areas. Inhabitants enter a new form of social contract, where parts of private property can be donated to the neighborhood – both spatially and element wise. Donations from a block, or even a number of blocks being next to each other—like high-rises on Voru street—can enter a new era of communal space sharing.
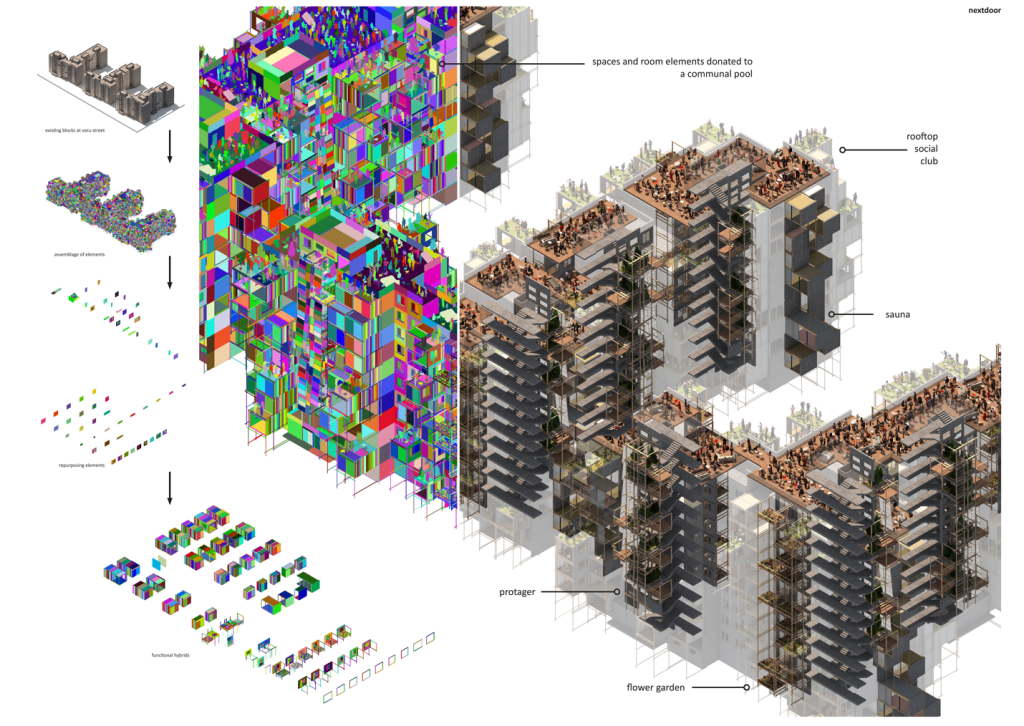
JURY
Winy Maas, Co-founding Partner and Principal of MVRDV, Rotterdam
Kaidi Põldoja, Head of the Spatial Planning Competence Centre at the City of Tallinn
Benedetta Tagliabue, Director of Miralles Tagliabue EMBT, Barcelona
Toomas Tammis, Professor of Architecture, Estonian Academy of Arts
Veronika Valk-Siska, Advisor, Estonian Ministry of Culture
The CIRCULAR BLOCK Vision Competition is organized by the curatorial team of the upcoming Tallinn Architecture Biennale (TAB) “Edible, Or, The Architecture of Metabolism” opening in September 2022. TAB 2022 is curated by Lydia Kallipoliti and Areti Markopoulou in collaboration with local co-curator Ivan Sergeyev.
EVALUATION CRITERIA
Competition entries will be evaluated based on the originality of vision, as well as on how ideas are supported by research and presented legibly. We are specifically interested in proposals that are both technically proficient, but also visionary in reimagining the livelihood of the mikrorayon, the block and the building. We seek entries that outline ideas in great detail, though emphasis is placed on creating new, experimental forms of building and living in the city. Representation should be used as an argumentative tool in support of the submissions’ thesis or idea.
More specifically the submissions will be evaluated for:
- Suitability of design to the competition brief
- Innovation and originality of the design solution/proposal vision
- Impact of the proposal (environmental, social and economical benefits)
- Spatial integration of the site specificities
- Scalability of the proposal and implementation potential to different contexts or larger scales
